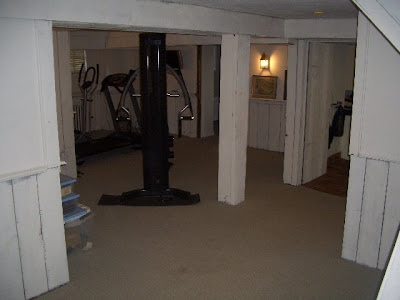Tina's office setup
Currently, my office setup is such: clients enter through the front door (which is to the right of the window) and immediately arrive at the office, which occupies 13 x 17 ft. space.
In this space, there are the following: consultation table, makeup vanity area (located at the window), procedure area (black massage bed), and seating area (two black Wassily chairs)



I see my new office being comprised of two separate rooms/parts:
Consultation and procedure (including makeup vanity area). This room must have good lighting and a sink. I don't want it to look clinical, but it must look neat and professional.
Waiting room- for clients and guest of clients. This room will have seating, refreshments, and access to the washroom.
In this space, there are the following: consultation table, makeup vanity area (located at the window), procedure area (black massage bed), and seating area (two black Wassily chairs)



I see my new office being comprised of two separate rooms/parts:
Consultation and procedure (including makeup vanity area). This room must have good lighting and a sink. I don't want it to look clinical, but it must look neat and professional.
Waiting room- for clients and guest of clients. This room will have seating, refreshments, and access to the washroom.




















